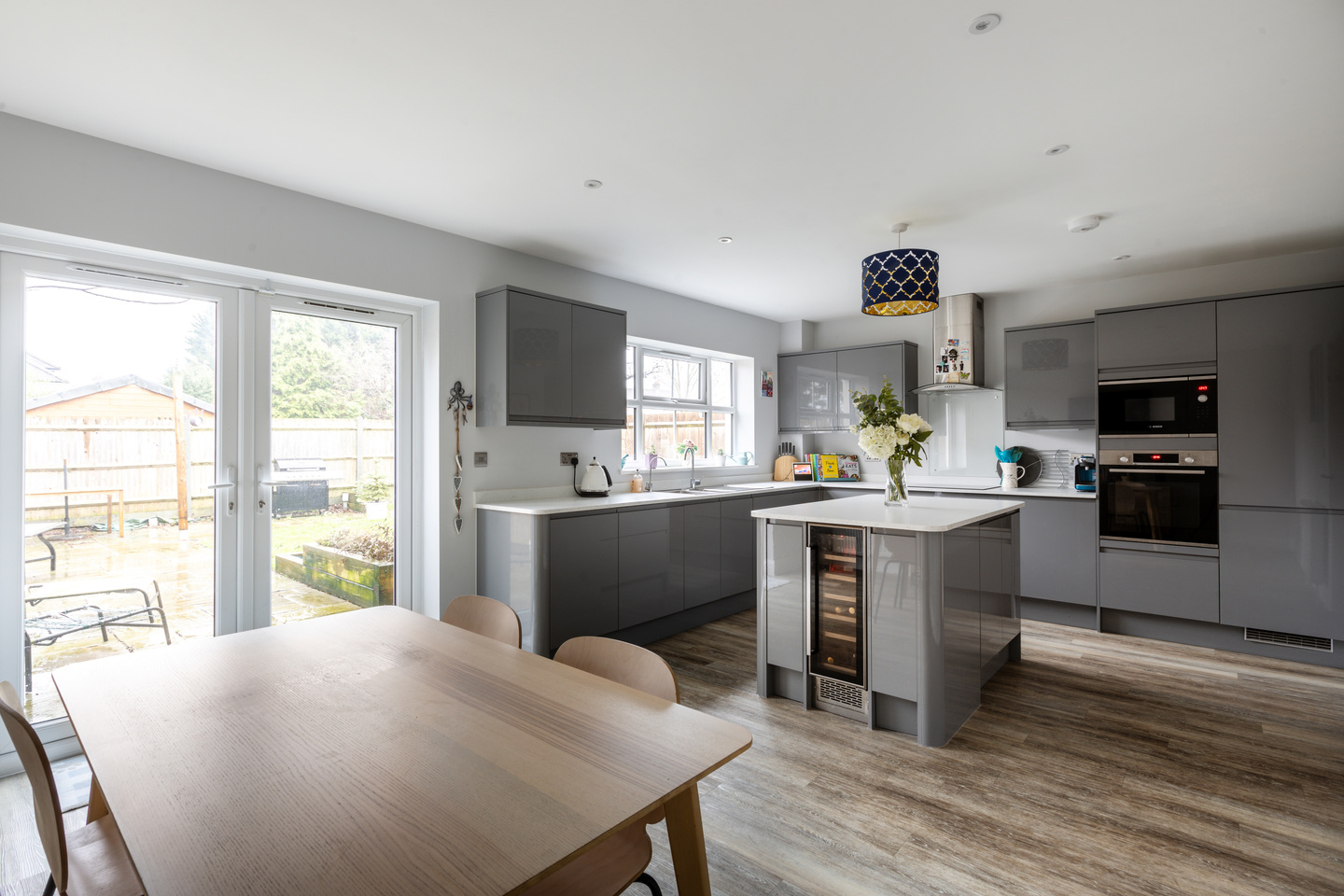Kendal Close, RH2
£
1350000
Completed


5
Beds

2
Reception

3
Baths

2615
Sq Ft
Ideally located for train links to London, this elegant family home is close to several highly-rated primary and secondary schools and colleges and offers immediate access to, and views over, Wray Common and open countryside. Tucked away on a peaceful close, this home has been beautifully refurbished with consideration for versatile and spacious family life. The seller has found a property to purchase, which is end of chain.
- Tucked away on peaceful close, overlooking Wray Common
- Immaculate, elegant finish
- Walking distance to Reigate and Redhill train stations/town centres
- Secluded garden, perfect for family life/entertaining
- Lovingly refurbished, including loft conversion - master/guest suite
- Potential to extend over garage
- Ideally located for several independent/state primary and secondary schools
- Garage and off-road parking
- Bright, versatile accommodation for family living/entertaining
- Immediate access to Wray Common, perfect for dog walkers, countryside walks
On the edge of Wray Common, this elegant five-bedroom family home has an atmosphere of peace and tranquillity, which surrounds you as soon as you step through the front door.
The spacious hallway has beautiful parquet flooring and double doors open to the large kitchen/breakfast room. The bright, open plan kitchen, with views to the garden, offers a great space for family living and entertaining, with a large central island, six-hob double oven range cooker, elegant cabinetry, butler sink with shower spray tap, American fridge freezer and quartz worktops throughout. The kitchen area leads into a dining area which comfortably seats eight, with space for storage or a sofa. This area has double doors leading onto an Indian stone patio, perfect for al fresco dining and entertaining.
Off the kitchen is the study or home office which could equally well work as a den or a playroom, a second sitting room or even a separate dining room. This room has beautiful parquet flooring and double doors that lead onto the garden; it is also accessible from the lounge.
The lounge, approached either by the hallway or from the study, is a beautiful dual-aspect room with views to the Common at the front and at the back there is a window seat overlooking the garden. With a working fireplace, this room is cosy in the winter and bright, cool and airy in the summer. This is the perfect family lounge, the Georgian-style windows allow light to flood in and the views over to the Common make you feel like you are in the middle of the countryside.
The bespoke staircase turns and leads out onto a spacious first-floor landing, which runs the length of the house with windows providing spectacular views and a glimpse of the windmill. On the first floor, you’ll find a master suite with built-in wardrobes and an ensuite with double basins and a slipper bath. There are two more double bedrooms on this floor, a family shower room with a large shower and a separate laundry room.
A turning staircase leads up to the second-floor loft conversion added by the current owners, with two bedrooms and a bathroom. This beautiful conversion continues the spacious, bright and airy elegance which characterises the rest of the house. The large master bedroom has a Juliet balcony with far-reaching views overlooking the garden, there is an ensuite with a claw foot bath and a second bedroom, which is currently used as a dressing room.
The southwest-facing garden is a particular feature of this home and has been used extensively for entertaining over the years. It has several discrete areas - the patio for dining, a gravelled seating area, well-stocked flower beds and a lawn, a separate kitchen garden with raised vegetable beds and two sheds and a log store for storage. There is a gravelled swing seat area in the corner of the garden and side access to the garden through a gate to the right-hand side of the house. The entire garden is secluded and private, it is not overlooked and feels like an oasis with sun all day long.
The owners carried out an extensive refurbishment seven years ago including adding the second floor, extending the kitchen, a new roof, a new heating system and boiler and new circuit boards. They added a laundry room and new bathrooms.
The house is perfectly located on the edge of Wray Common within easy walking distance of both Reigate and Redhill town centres and train stations. Nearby there are many local schools for all ages, both state and independent. The current owners say this has been the perfect house for their family, providing versatile accommodation and excellent entertaining space both inside and outside in the garden, whilst its position has enabled their children to become increasingly independent as they’ve grown.
2016 improvements - Loft conversion, refurbishment including new double-glazed windows, new heating system/boiler.
The sellers have found a property to purchase, which is end of chain.
Tenure: Freehold
Council Tax Band: G
Reigate & Banstead




























